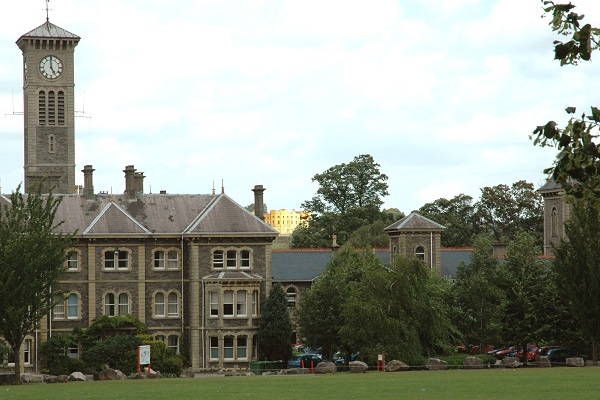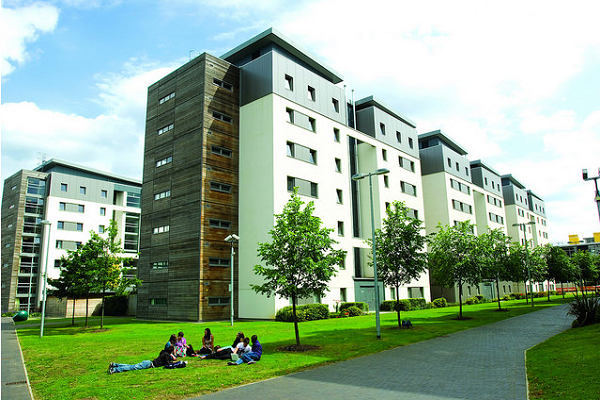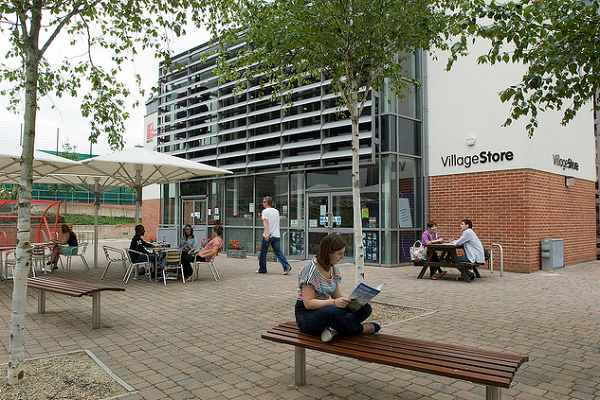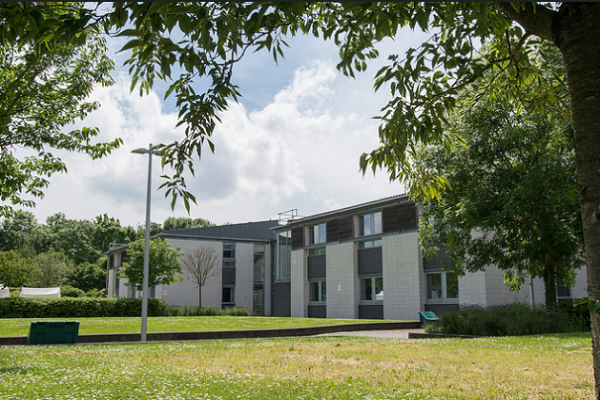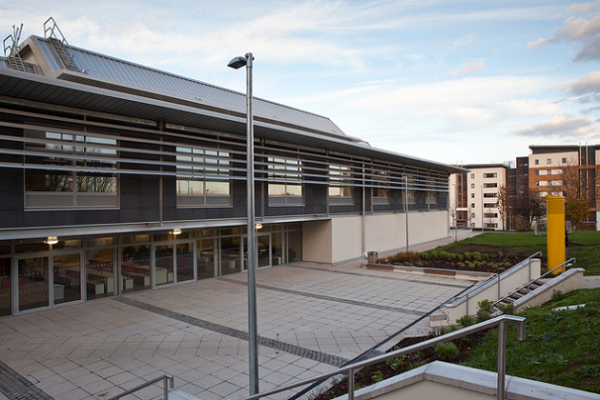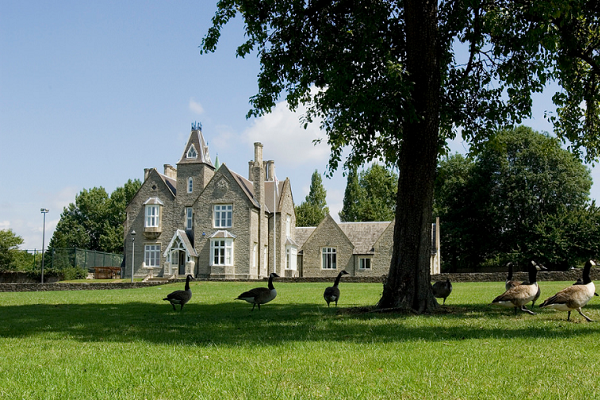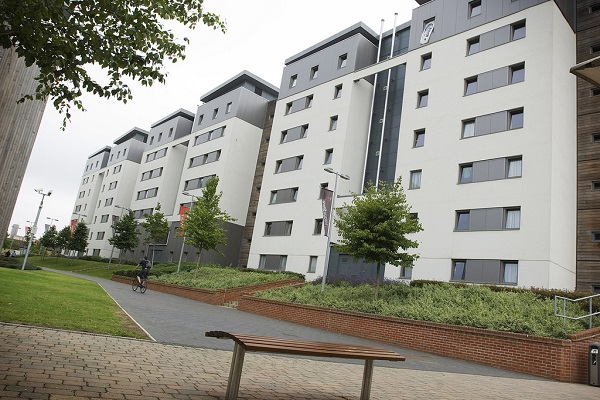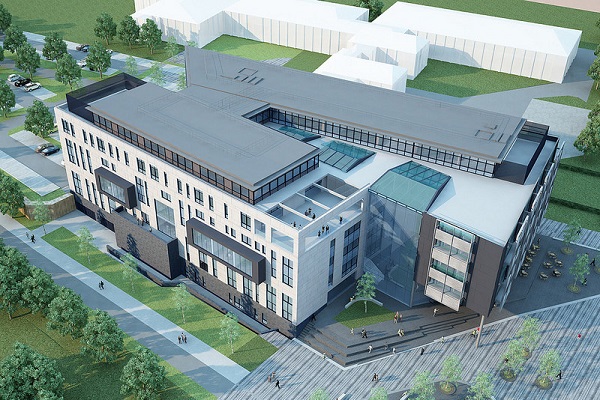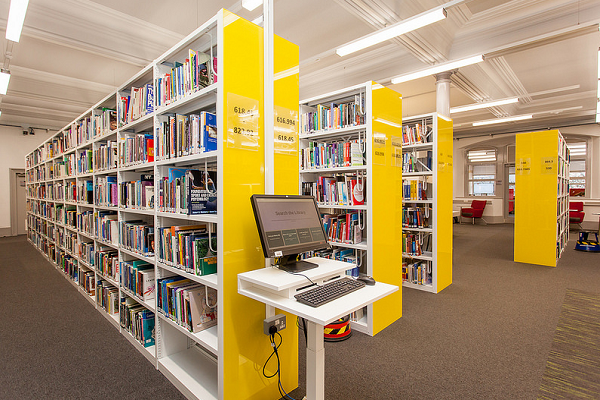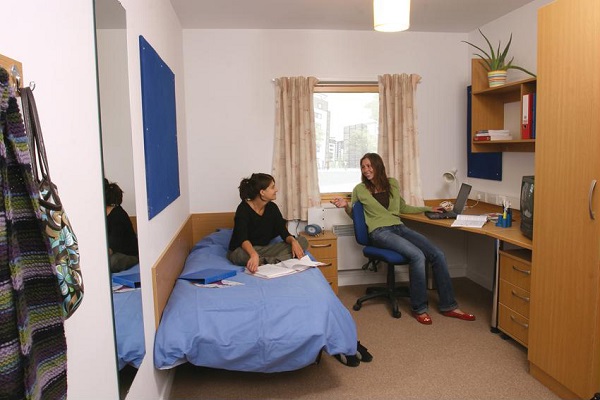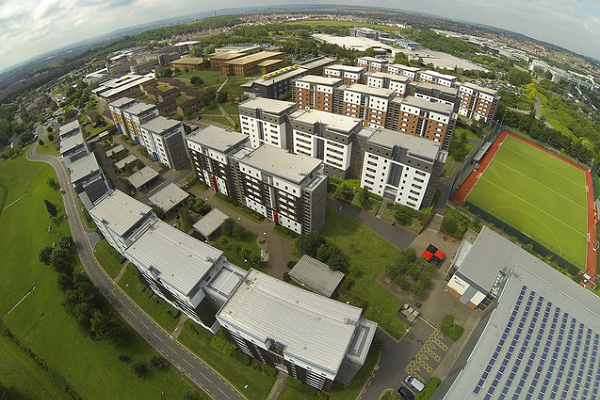
| Duration | 2 Years |
|---|---|
| Level | Masters Program |
- This Master of Architecture, RIBA part II, ranks among the top 20 in the UK
- The MArch is a design-led course aimed at developing architectural professionals who show an ethically responsible attitude towards society, clients, users and the environment
- It imparts the knowledge and skills students will need for a successful career in architectural practice, and prepares them for the office-based aspects of the role which also acts as a primer for the RIBA/ARB Part III examination
- Students will take part in live projects with genuine client briefs, in well equipped studios and workshops
- Students can specialise in Sustainable Architecture, Conservation or Urbanism in their second year, to help differentiate your skills and develop a unique portfolio
- Each year, the university arrange a field trip that is integral to the studio projects, so students can study cities and buildings, attend public lectures and, on occasion, meet local organisations and students
| Fees components | Amount |
|---|---|
| Tuition & fees | 1369170 INR |
| Transportation | 50710 INR |
| Books and supplies | 40568 INR |
| Miscellaneous | 101420 INR |
| Additional Course Costs | 32961 INR |
| Total | 225659 INR |
Entry Criteria
| Class 12th | No specific cutoff mentioned |
|---|---|
| Bachelors | 2.6 GPA
Entry requirements for postgraduate courses vary from institution to institution and have been determined by both the length of the degree and the section of university (as defined by the NOOSR list):
|
| Exams | IELTS: 6.5
PTE: 58
|
| Additional info |
|
Contact form



