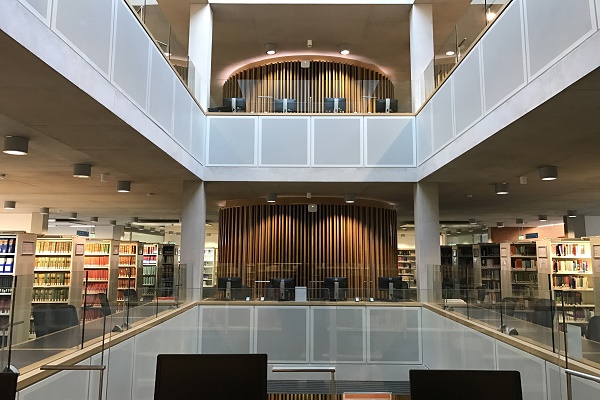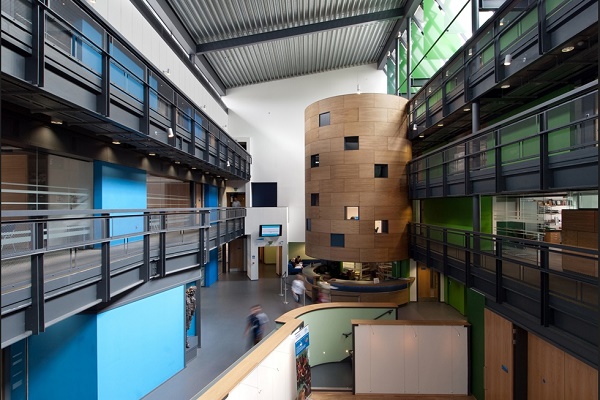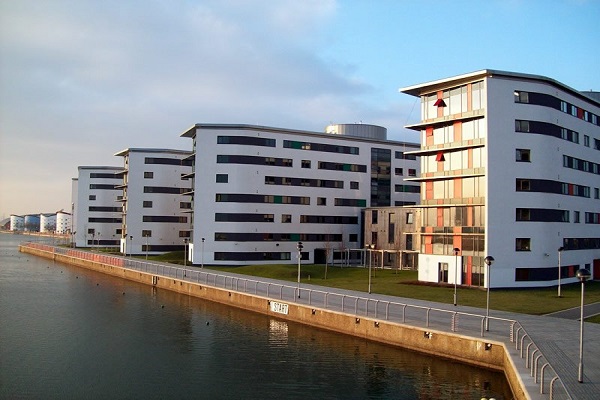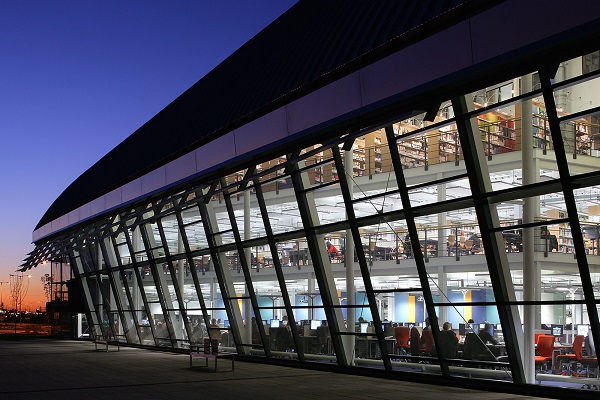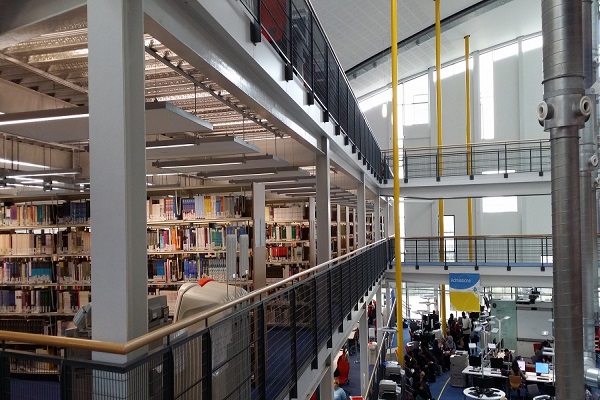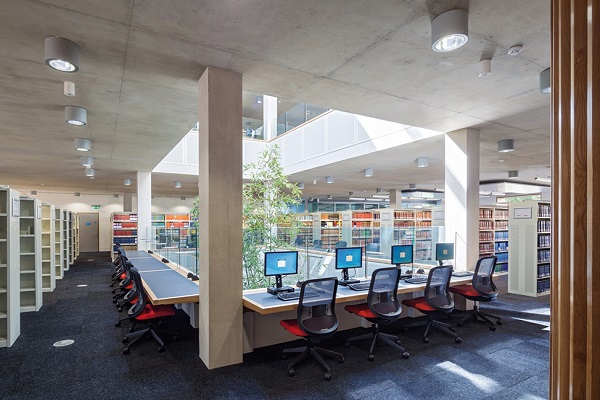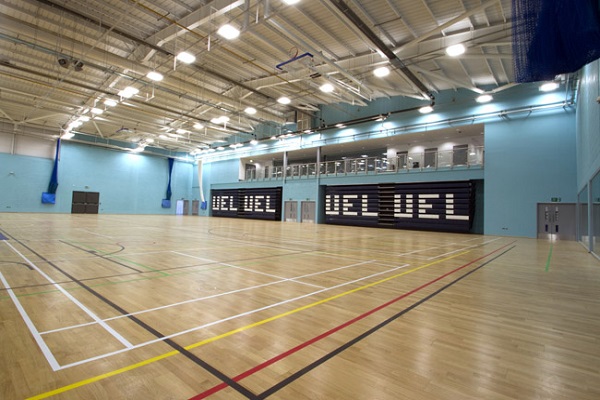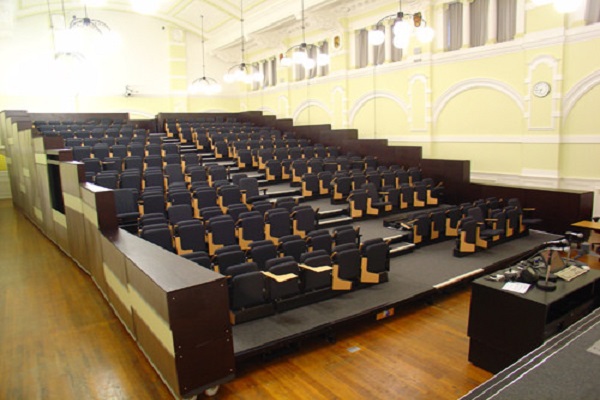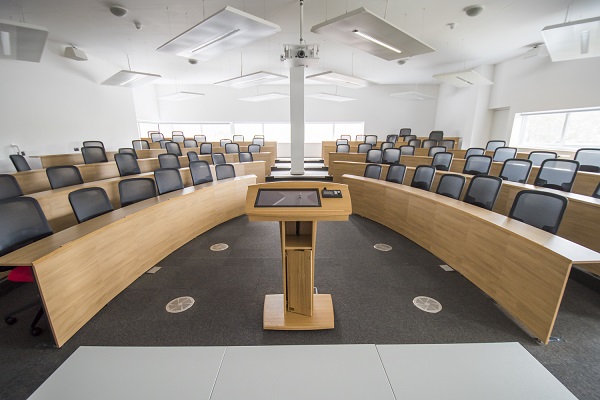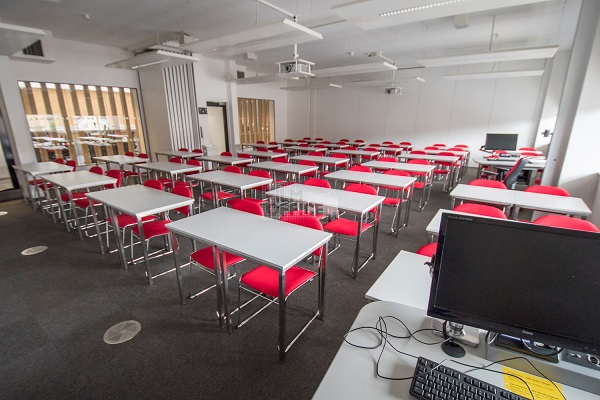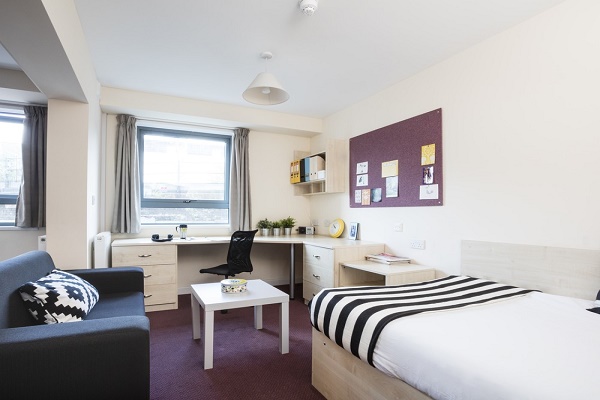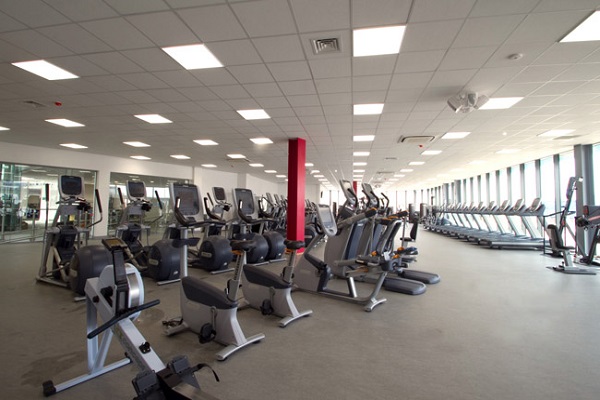| Class 12th | No specific cutoff mentioned
|
|---|
| Bachelors | 50.0%
- Applicants must have a minimum of 2.2 Honours in an environmentally-relevant subject
- Subjects required: Maths and English
- Applicants must have at least a 3 year Second Division Honours Bachelor of Arts, Science or Commerce (minimum length 3 years), or BEng, agriculture, B Laws, B Medicine, B Dentistry (3 years Bachelor of Arts, Science or Commerce, BTech, etc - i.e. not Honours also acceptable) and have scored an average of:
- 50% or above from the following Universities: Delhi; Mumbai; Pune; Kolkata; Chennai; Anna; Bharatiyar; MSU Baroda; Bangalore or
- 55% or above from all other recognized institutions Universities
- We are aware of with different grading scales and required score:
- Gujarat Technological University: CGPA 5.8
- Amity University: CGPA 5.5
- Kannur University: B or above. (A = 75 to 89, B+ = 60 to 74, B =50 to 59)
|
|---|
| Exams | IELTS: 6
- With minimum 6.0 in writing and speaking, and 5.5 in listening and reading
PTE: Accepted
|
|---|
| Additional info |
- Submit a portfolio of work
- Evidence of exploratory spatial design techniques including sketching, especially model-making and perspective-based imagery
- Sound technical knowledge of building design and conventional drawing abilities (plans, sections, elevations)
- Environmental and structural design knowledge
- Awareness of architectural history and theory
- Ability to synthesize the above into architectural proposals
- Depth of work, engagement, and commitment to the subject
- Presentational skills
|
|---|






